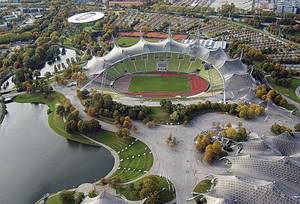Concrete and glass on a formula
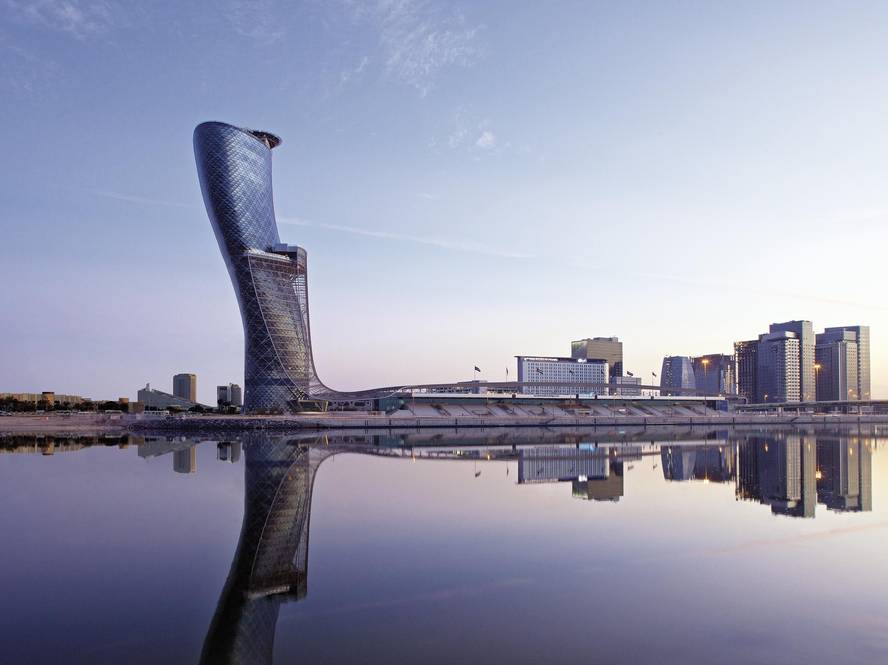
London's St. Paul's Cathedral was about to fall when it was about to begin building the upper giant dome in 1697. It was clear that the foundation would sink if it put too much floor on top and the building would be demolished. Therefore, it was impossible to maintain the original design; the architect Christopher Wren had to relieve the dome and its flashlight. But how?
The solution was totally innovative in the field of architecture. The miracle came from a discovery by mathematician Robert Hooke: the form, the catenary, of a chain hung from two points, distributes the forces and tensions in an unbeatable way and, turning this form, maintains the distribution of tensions. Therefore, an arch built with this geometry is especially stable. Hook expressed this idea in Latin: Ut pendet continuum flexible, sic stabit contiguum rigidum inversum . That is, a rigid arc with flipping but with the same shape as a flexible cable hangs from its ends.
This idea, in addition to the arches, also works in the domes, if it has been created by spinning the geometry of the arch. Aware of this, Christopher Wrene devised a novel design, a new structure of three domes: two interior and exterior domes, arising from the form of a catenary, and a third intermediate to maintain the weight of the flashlight. Wrene designed the middle dome from the way a chain is hung and a weight is placed in the center. Turning this forced form, the structure is stable if there is a flashlight in the place of weight. This mathematical trick of Wren channels the forces very effectively down, which makes, despite having three domes, the whole system is light enough. Three centuries later, St. Paul's Cathedral in London is still standing.
Seduction of forms
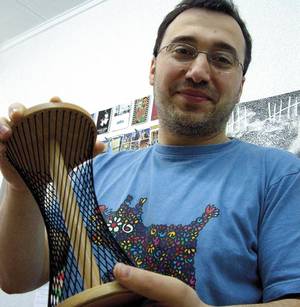
"The houses are usually square, but you have to get very strong beams because if you don't fall," says UPV mathematician and disseminator Raúl Ibáñez. Ibáñez explains that the square forms (cubes) are very good to accumulate structures, but they are not stable, while the triangular forms (tetrahedron) do. "The triangle is rigid and is precisely the basic form that supports many buildings; the BEC building, many airports or sports centers, the geodesic domes of Bucky Fuller, etc. are structures made in triangle. The triangles give stability to the construction. Typical construction cranes are not buildings, but there is an example of stability, they are robust thanks to triangles."
However, the contribution of mathematics to building stability is much more complex. Several geometries have sufficient stability to support the building. In fact, many prestigious architects have based their work on this idea. "The philosophy of the masters Antoni Gaudí and Eduardo Torroja is that the same form is beautiful, not only because of aesthetics, but because the shape gives stability to the building," says Ibáñez.
Gaudí's work is well known. He built many large buildings, which in many cases have become local symbols. His designs opened new doors in architecture and based innovation not only on the aesthetic concept, but also on mathematics. "Gaudí took the use of the catenary to the extreme," explains Ibáñez. "The Teresianos de Barcelona school, the Batlló house and, above all, the Milá house, commonly known as La Pedrera, stand out. The upper terrace is a catenary tour around the whole house."
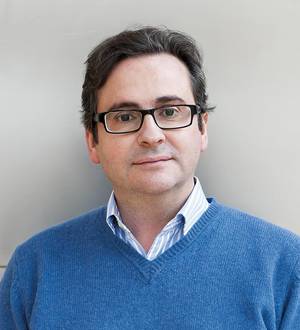
The search for geometric shapes that provide stability was a great work. Gaudí spent a lot of time looking for the necessary geometry. He spent ten years, for example, in the design of the church of the Güell colony. He worked on a model, similar to that made two hundred years earlier by Christopher Wrene, that is, adding laces and weights in a mentally suspended model. "The model of the church of the Güell colony was six meters long and four meters high," says Ibáñez. "The scale was 1:10 in size and 1:10,000 in weight. When he finished, he took a picture, turned over the image and drew what the church should be. Gaudí was very special. But, of course, then I had to make those shapes. To create the desired shapes he used paraboloids, hyperboloids and all kinds of geometric elements. Unfortunately, that church was not finished." But both these buildings and the church of the Sagrada Familia are mathematical fantasies of Gaudí, rather, geometric fantasies. "For him, moreover, mathematics and geometry were unique things," says Ibáñez smiling, because he was a geometrist.
XX. The Madrilenian Eduardo Torroja of the early twentieth century is also considered master by the architects, although he was not an architect. He was a road engineer. It is not as well known as Gaudí, in the words of Ibáñez "perhaps because he did not build many monumental buildings and those he did were demolished in the Spanish Civil War". But it made a lot of sense and was exceptional in the exploitation of mathematical resources to achieve stability. A good example is the roof of the Zarzuela racecourse in Madrid. It is based on monosuperficial hyperboloids: a geometric resource habitual in the current architecture for the construction of fantastic constructions.
Maintain breathing by releasing the structure
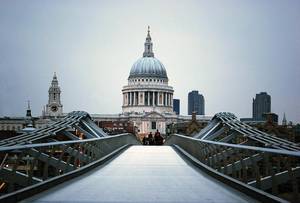
It is true that the geometry of buildings is not the only factor to consider. These geometries are physical structures. The 2008 Olympic Games stadium, the Beijing National Stadium, is a representative example. It is called nest. The pseudonym is appropriate because it is a nest made by a bird: the structure is formed by a large group of suspenders, apparently chaotic, but with a very complex mathematical design. In its construction the straps were installed one by one and then joined to create a single structure. During the construction process, many supports were used to maintain the straps where necessary. And when all were united, the supports were removed. Very slowly, but throughout the stadium at once. In short, the stable structure of the building had to be "liberated" and kept standing by itself, with a concrete and precise geometry. It was a special moment. The builders held their breath and pressed the button that removed the supports.
What can happen? Falling from the building to the ground? Engineer Rogelio Diez believes no. Diez has been included in the Guggenheim Museum Bilbao project since 1992. When they built the building they worked in the company IDON, which adapted the concept that it came from the office of the architect Frank Gehry to the reality of Bilbao to build the museum. Therefore, Diez saw very closely the construction of the museum. "[In singular buildings] what are the risks? I don't know... but there can be a mistake, for example, in the size of a piece."But today everything is very well calculated. "You know the strength that each element will bear when removing the scaffold. And you know these elements will be easy to preserve. Computer programs that simulate reality are very accurate today; they have a millimeter accuracy."
The Beijing stadium did not fall. Not being totally rigid materials, the whole structure presented a point of flexibility. Consequently, when the supports were removed, the stadium had to adopt the final form. It had to settle down and so it did. Experts had numerous sensors to measure this fixation and relaxation. In some places there was an approximate distance of 20 centimeters from the scaffold position to the final position. As calculated.
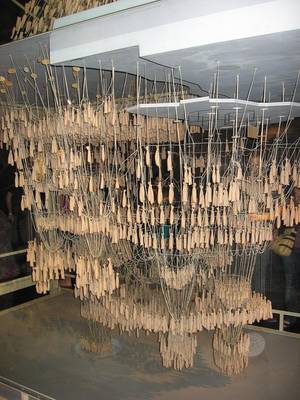
This liberation of the building occurs, to a greater or lesser extent, with numerous modern buildings. With structures similar to the Guggenheim Museum Bilbao, there is also an additional reason to have a moment of nervousness: the elements of the building are not individually autonomous. "The structure is not stable until it is completely finished," says Diez. "It was a headache. You know that a volume is stable because it has a certain geometry and the topology is closed. But half an element, for example, is not stable. Therefore, they are not stable until all the elements are assembled together."
The star of Bilbao
The Guggenheim Museum Bilbao is made in three layers. It first presents a primary structure with the basic elements of the building. The second layer is a lighter aluminum structure that would give it the shape designed by Gehry. And the third is the outer surface, that is, the layer of titanium sheets that give it outer shape; in reality it is galvanized plates, waterproof material and titanium on top. Thanks to this stratigraphic structure, the building presents a fantastic shape.
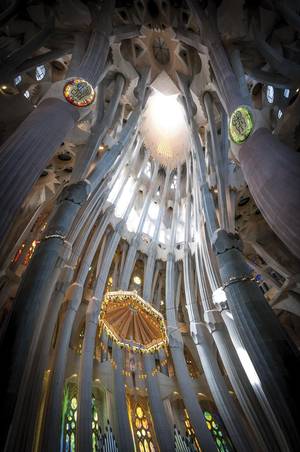
"In the Guggenheim Museum the exterior is the surfaces of Bezier," explains mathematician Raúl Ibáñez. "Bezier surfaces are useful because they create a stable shape from points determined by the architect." Bezier's curves and surfaces were originally used in the automotive industry. A Renault engineer, the Frenchman Pierre Bezier, used the design of his cars. Mathematically they are uncomplex and are good resources for creating stable and aerodynamic shapes. "Mathematically it is the generalization of hyperbolic and hyperboloid paraboloid," says Ibáñez. Bezier curves and surfaces came from the automotive sector to graphic design programs. They were used in CAD programs and then succeeded in graphics processing resources. Photoshop is a good example in the field of image processing, but it is not the only one. Bezier has become a standard invention.
Bezier curves are also used daily in engineering and architecture. The designer should not create all shapes with great precision. Based on a basic model, the software calculates these forms. This is how the Guggenheim Museum Bilbao was born with the CATIA program. In fact, it was software developed for the aviation industry.
"Frank Gehry, when he has an idea, works on models," says engineer Rogelio Diez. "Make a model of the entire building and models of different volumes. It is basically paper and cardboard. They are soft models. He does not cut anything. And when you finish the models digitizes them through an optical pencil: by marking the points of the volume of the model in space, you enter that data to the computer. And the surfaces are calculated by the computer itself. At that time I only knew the digitalization of a plane. I started seeing Gehry doing the same in three dimensions."
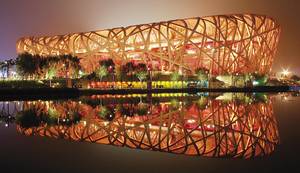
The result is a virtual model with the geometric part made. But the work of the computer has only begun. Physical simulation of the three-dimensional model. To do this, another program is accessed and the strength and tension that each element supports is calculated.
"The main force to take into account is gravity," explains Diez. "The wind must also be taken into account, it must not be discarded at all, but the main force is gravity. All gravity efforts will be directed to the foundation through the building structure components. Therefore, by entering component data into the computer and distributing all loads, the computer will tell you where to add a column. Sometimes that is not feasible and then instinct and mind are fundamental. Change and go back to the computer." And this process is generated with enough repetitions. The Guggenheim Museum Bilbao was thus born on the computer. "Some features of Gehry's design could not be done and more elements had to be added. The largest gallery, for example, has additional arches covered in plasterboard."
Fantasy also falls
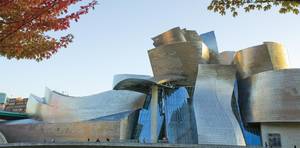
The buildings are built with great work of geometry. And so you get, for example, buildings that apparently should fall but do not fall. However, one last factor must be taken into account. Ten is clear: "I think all things have an expiration date. Buildings are not forever. Don't ask if it will last a hundred or two hundred years, that can't be known." Building materials have a lot to do. "It is known that a wooden structure lasts about 300 years. We know that concrete structures last more than a hundred years, but there are still no reinforced concrete buildings built 300 years ago. Its duration is unknown. The structure of the Guggenheim Museum Bilbao is made of reinforced concrete and metal. It seems that it will last long without falling to the ground, but we don't know." That is why an audit is carried out at the Guggenheim Museum Bilbao. The topography gives millimeters of precision to those of group Ten to know how much the building moves. "All buildings are in continuous motion."
Looking back on history, there are fantastic buildings that have fallen and have not fallen. They have all learned architects and engineers. In addition to offering a topic of study on the duration of the buildings, they open a new door to analyze how fantastic constructions with limited technology of yesteryear were built. European architecture of eight centuries ago, for example, is exemplary. Fantasy cathedrals were invented in northern France. Surprise how they did it.
